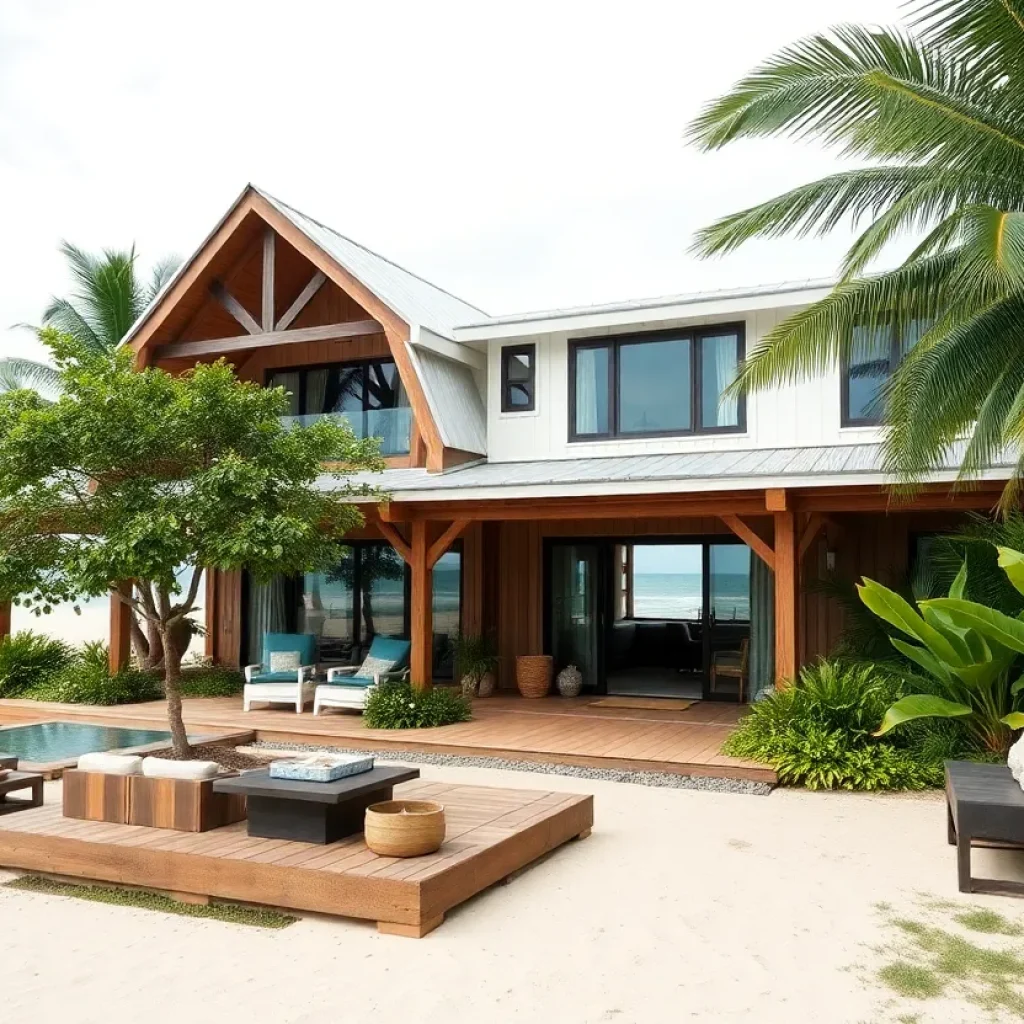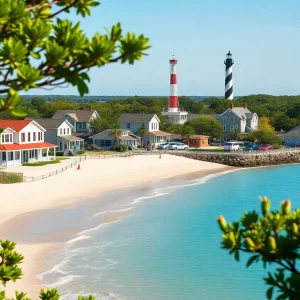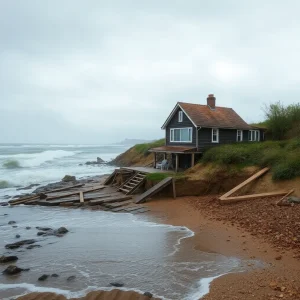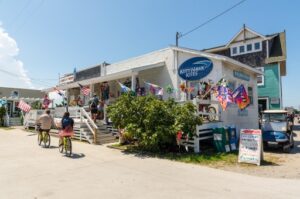News Summary
Corolla, North Carolina, has witnessed a remarkable transformation as designer Lauren Liess revitalizes a 740-square-foot surf shack into a stunning beach retreat. This renovation not only accommodates her family of five children and three dogs but also emphasizes the joy of coastal living. With smart space solutions and an emphasis on indoor-outdoor living, the new designs promote simplicity and connection, making it an ideal haven for creating cherished family traditions by the sea.
Welcome to Corolla: A Beach Escape Like No Other!
Corolla, North Carolina, has always held a special place in the hearts of beachgoers and nature lovers alike. This charming town offers pristine beaches, a rich natural environment, and an enticing coastal lifestyle. Recently, one particular transformation in Corolla has captured the essence of family living at the shore. Enter the story of a savvy designer who took on the challenge of turning a tiny surf shack into a gorgeous beach retreat for her family.
From Shack to Chic: The Transformation Journey
Meet Lauren Liess, a designer based in Virginia, who has lovingly reimagined a 740-square-foot beach house, originally a tired surf shack. The rustic two-bedroom, one-bath home was certainly bursting with character, but it required a fresh approach to accommodate a bustling family of five children and three playful dogs. The moment Lauren and her husband, David, laid eyes on the property, they fell in love with its surroundings, filled with vines, pine trees, and live oaks that whispered endless beach adventures.
Lauren’s journey was beautifully chronicled in her latest book, titled “Beach Life: Home, Heart & The Sea.” Through her heartfelt narrative, readers follow her incredible adventure with this “Lost Cottage,” revealing the creative renovations that maximized every inch of space. Strategic decisions were made to elevate the main living area, allowing for higher ceilings that make the space feel larger and airier.
Smart Space Solutions for Family Living
Every detail in this coastal retreat was crafted with a purpose in mind. The Liess family swapped out the old front entry for sliding glass doors, inviting natural light to dance across their living spaces. Flexibility was the name of the game, especially when it came to accommodating their growing brood. The shared bathroom was reconfigured, resulting in the innovative addition of compact bunk beds, ensuring that all five children have a cozy corner of their own while still providing ample space.
When it came to dining, the couple opted for a big picnic table on the newly built back deck, summoning the joy of laid-back beach meals surrounded by friends and family. The kitchen was designed for connection, featuring a peninsula that includes seating for all, with windows that open out to serve guests at the bar seamlessly, embodying that effortless beach life.
Embracing Indoor-Outdoor Living
To enhance the beach experience, a new concrete pad was added beneath the house, transforming the area into a covered space for hammocks, swings, and even a handy laundry room—perfect for those rainy days when staying indoors is a must. With a focus on flexible furnishings and a relaxed aesthetic, the interior radiates a non-fussy atmosphere adorned with vintage kilim rugs that add warmth and character.
Style Meets Substance
The concept of “beach minimalism” resonates throughout the décor, encouraging the family to embrace simplicity and enjoy life with less clutter. When it came time to choose new kitchen cabinets, the goal was to evoke the charm of farmhouse antiques. Collaborating with Unique Kitchens & Baths, Lauren ensured that the kitchen maintained a warm, inviting feel.
Comfort was also top of mind in the compact living space, leading to the introduction of an oversized coffee table that beckons everyone to relax together. The primary bedroom was revamped with a vaulted ceiling and a sliding glass door that brings the tranquil beach atmosphere indoors, creating a peaceful retreat for rest and rejuvenation.
Creating Family Traditions
Built-in custom bunk beds were precisely crafted to maximize the available space, each featuring personal drawers for clothes as well as designated niches for collecting beach treasures. In the bathroom, luxurious pebble tile and a quaint antique-style vanity were chosen to enhance the cozy ambiance.
More than just a renovation, this transformation has allowed the family to cultivate new traditions and cherished experiences in their coastal haven. It’s a story of creativity, love, and the genuine joy found in honing a space that nurtures both nostalgia and new memories by the sea.
Deeper Dive: News & Info About This Topic
HERE Resources
Third Home Collapses into Ocean in Rodanthe, North Carolina
Outer Banks Residents on Alert as Hurricane Ernesto Approaches
Kitty Hawk Experiences Historic Snowfall After Two Years
Chesapeake’s Major Roadwork Upgrades and Solar Initiatives
Discovering the Haunting Legend of Cape Hatteras Lighthouse
Rare Snowstorm Blankets the Outer Banks
Snow Blankets Kitty Hawk and Outer Banks in Winter Wonderland
Coastal Erosion Threatens Homes in Rodanthe, N.C.
Tragedy Strikes in Hatteras as Third Beach House Collapses
Highway 12: The Lifeline of the Outer Banks at Risk
Additional Resources
- Southern Living: Duck, North Carolina Outer Banks
- USA Today: Outer Banks House Collapse
- ABC11: Outer Banks House Collapse Update
- WBTV: House Collapses on Outer Banks
- Garden & Gun: Beach House Envy
- Wikipedia: Outer Banks
- Google Search: Outer Banks News
- Encyclopedia Britannica: Outer Banks
- Google News: Outer Banks House Collapse
Author: STAFF HERE OUTER BANKS WRITER
The OBX STAFF WRITER represents the experienced team at HEREOBX.com, your go-to source for actionable local news and information in the Outer Banks, Dare County, and beyond. Specializing in "news you can use," we cover essential topics like product reviews for personal and business needs, local business directories, politics, real estate trends, neighborhood insights, and state news affecting the area—with deep expertise drawn from years of dedicated reporting and strong community input, including local press releases and business updates. We deliver top reporting on high-value events such as the Outer Banks Seafood Festival, NC VIP Fishing Tournament, and NCBBA Red Drum Tournament. Our coverage extends to key organizations like the Outer Banks Chamber of Commerce and Outer Banks Community Foundation, plus leading businesses in tourism, retail, and hospitality that power the local economy such as Kitty Hawk Kites, Outer Banks Mall, and Avon Fishing Pier. As part of the broader HERE network, including HEREAsheville.com, HERECharlotte.com, HEREGreensboro.com, and HERERaleigh.com, we provide comprehensive, credible insights into North Carolina's dynamic landscape.


























