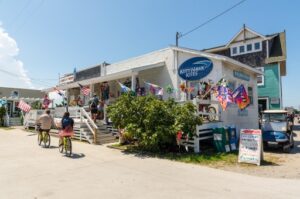
Business Spotlight Kitty Hawk Kites Kitty Hawk Kites is the largest kite retailer in the United States, with everything from single-line kites for children to
Community Spotlight Corolla Corolla, located on the northern end of the Outer Banks, boasts beautiful and vast sandy beaches. This town is the most recent